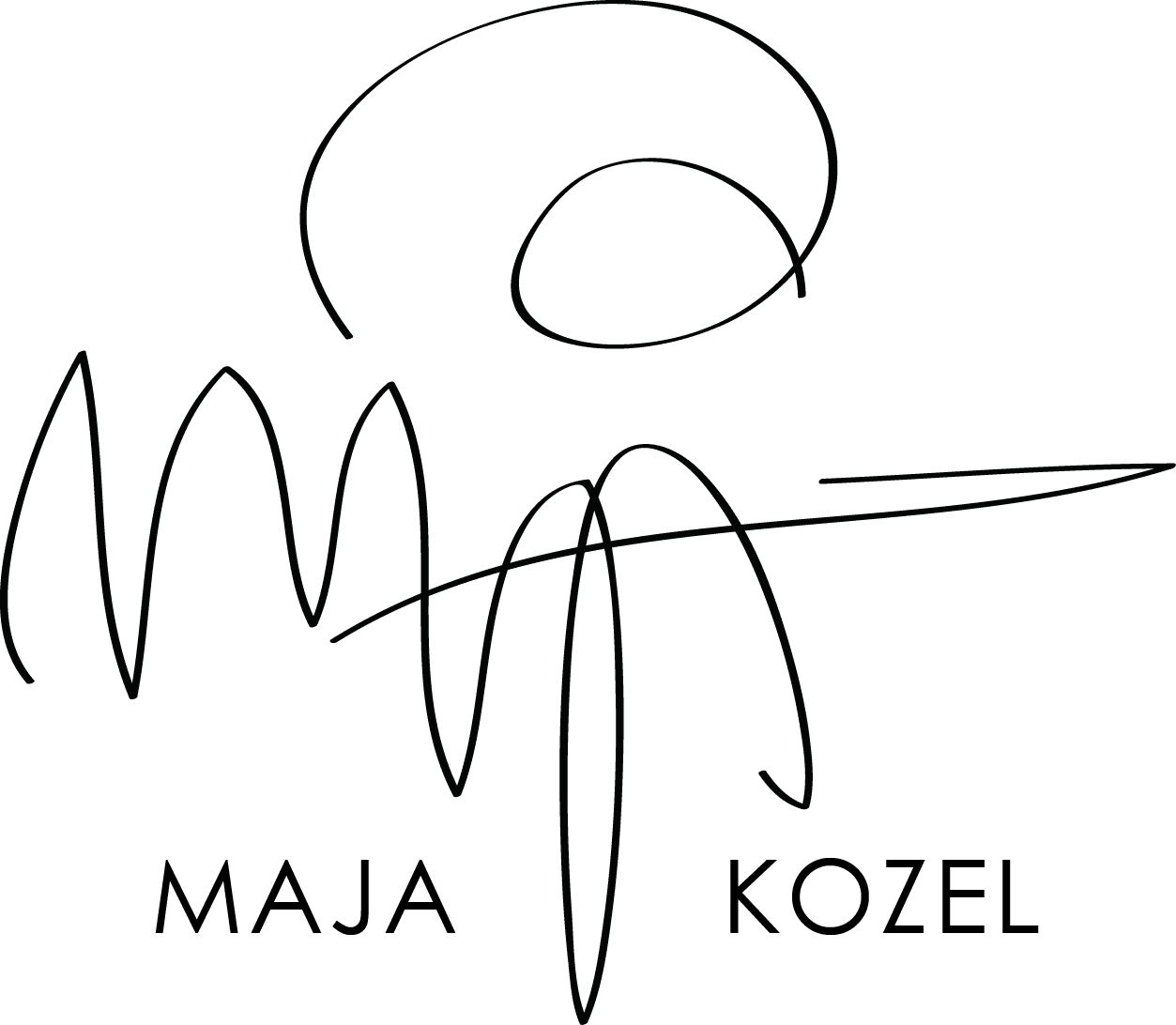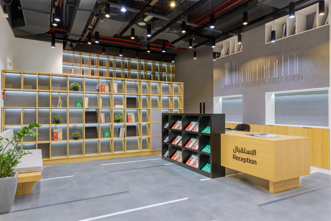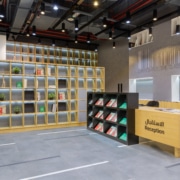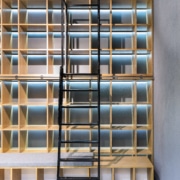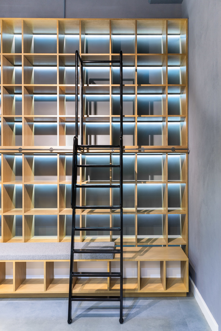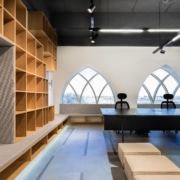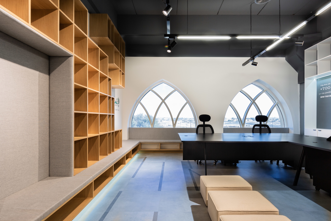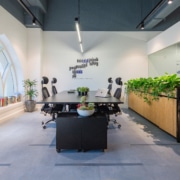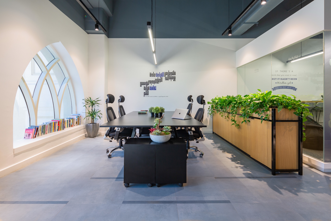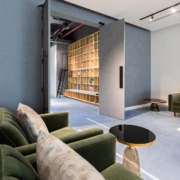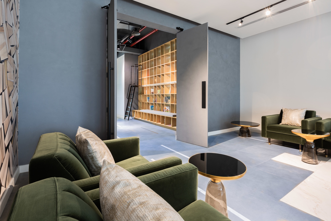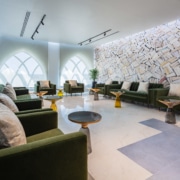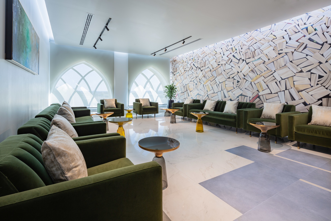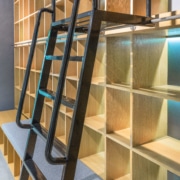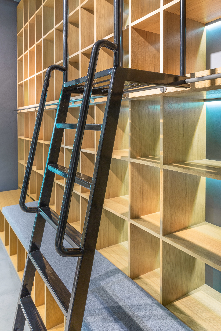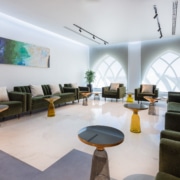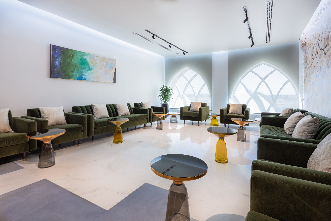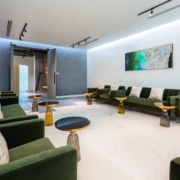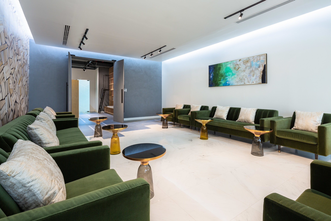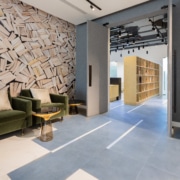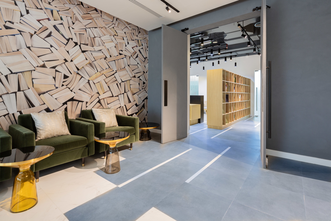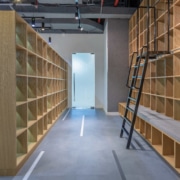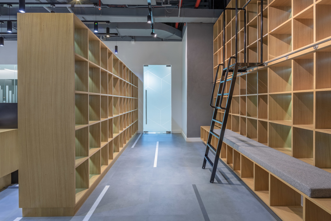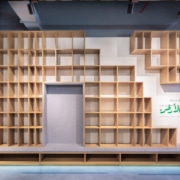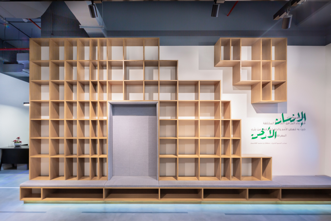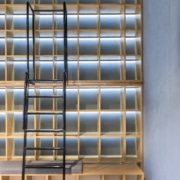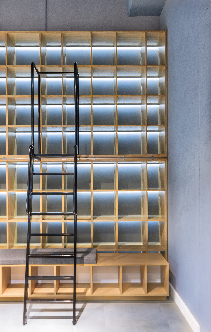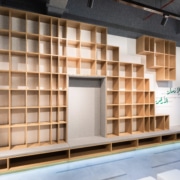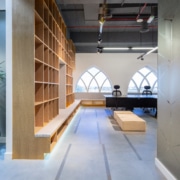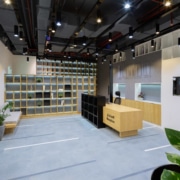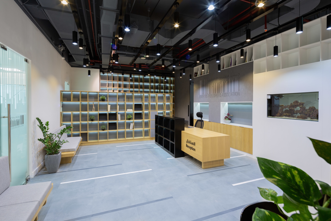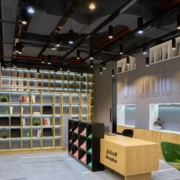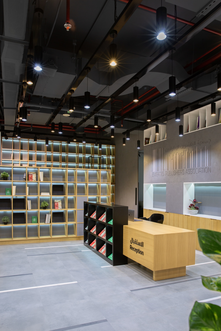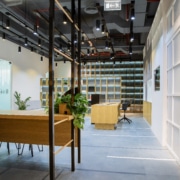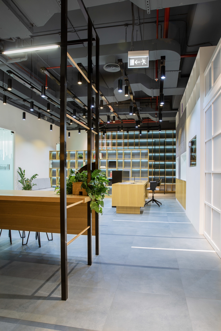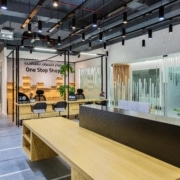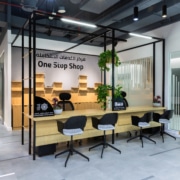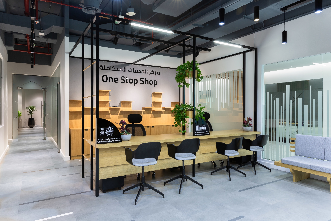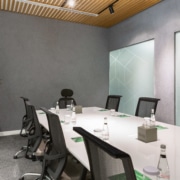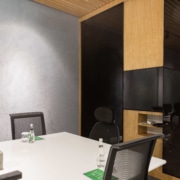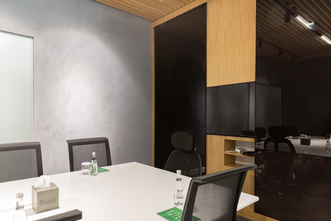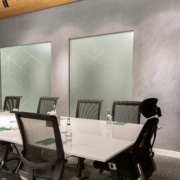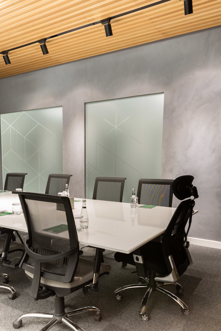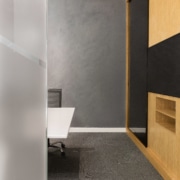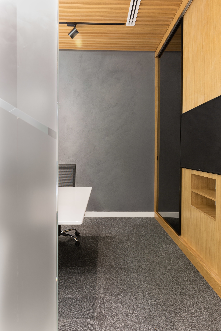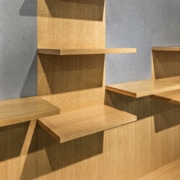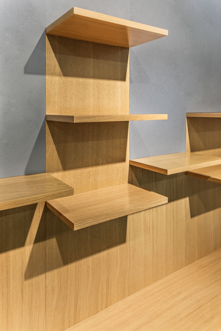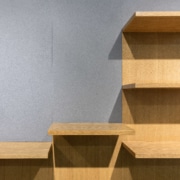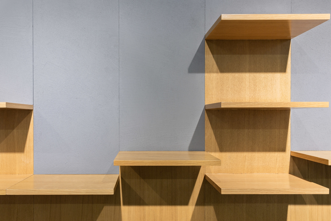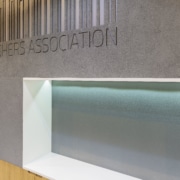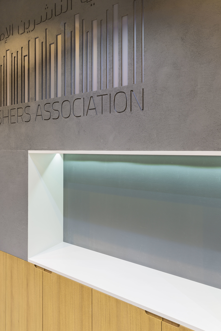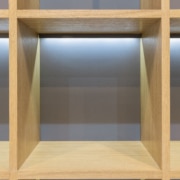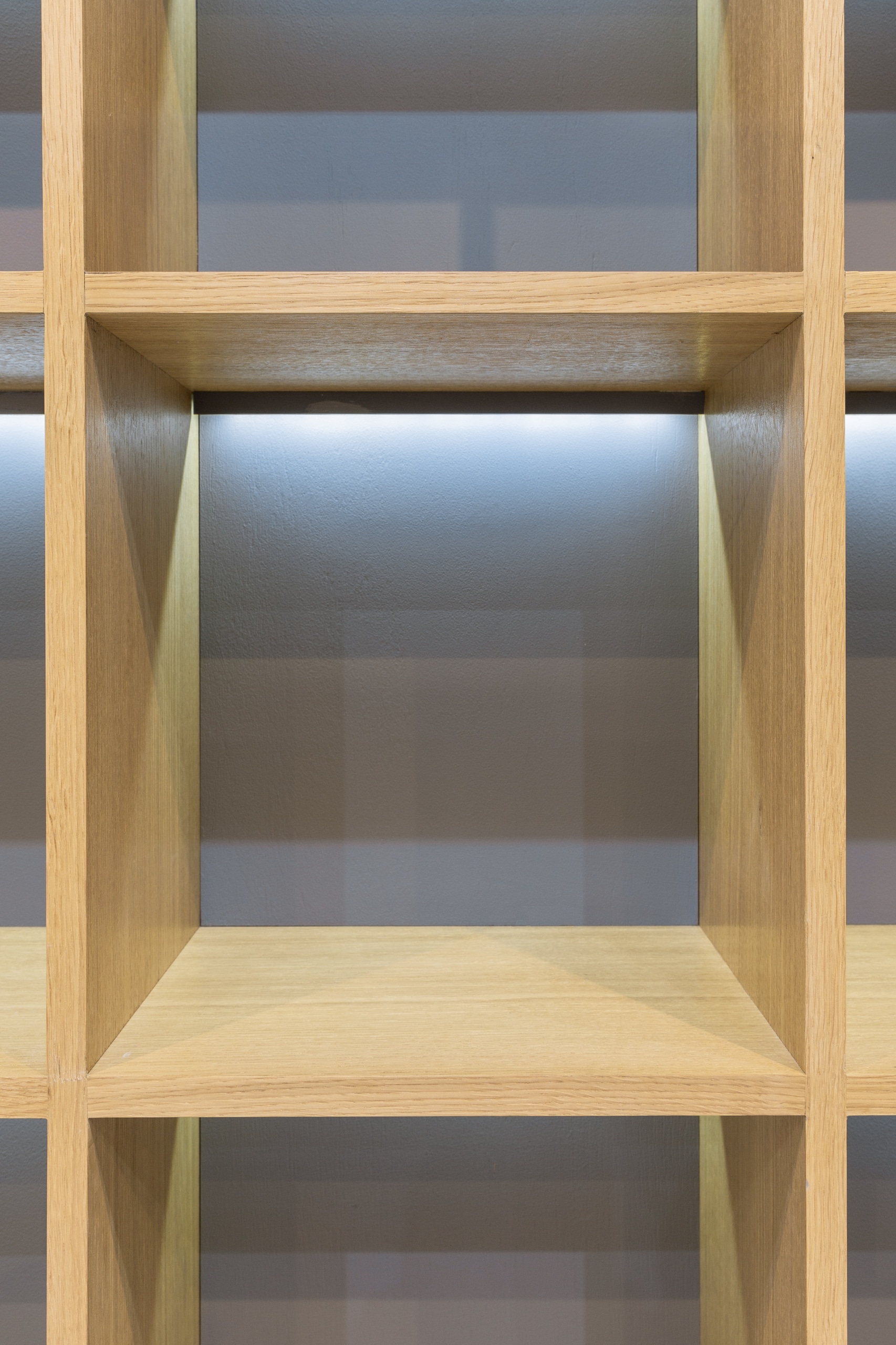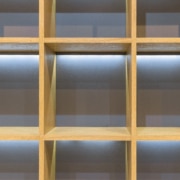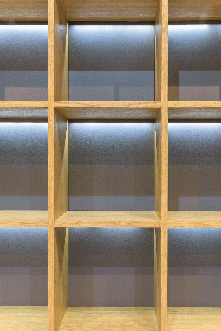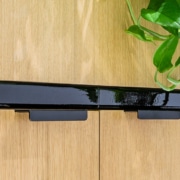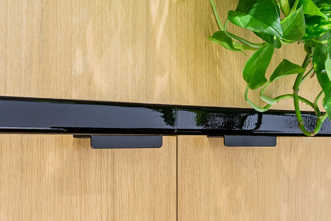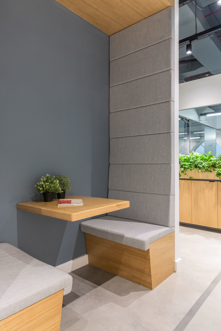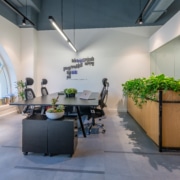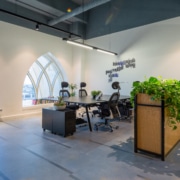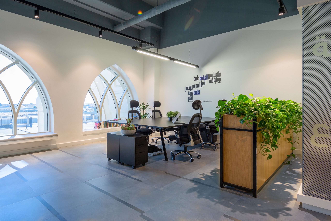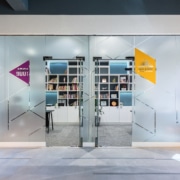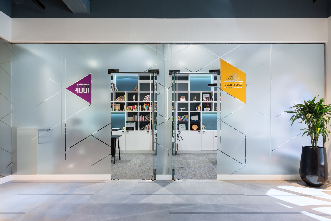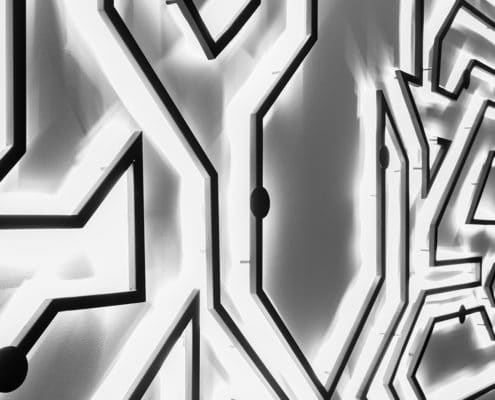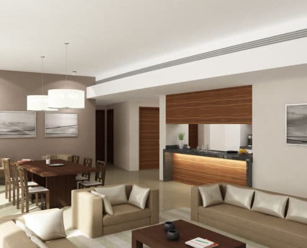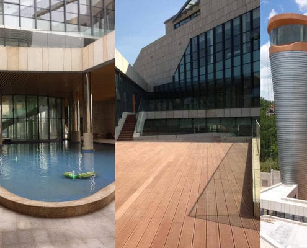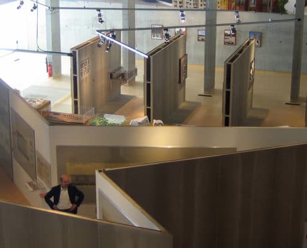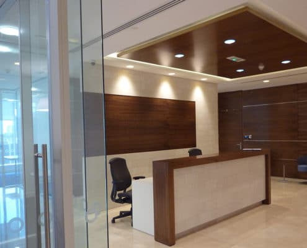Emirates Publishers Association is a prominent name in the United Arab Emirates in the publishing industry. Maja Kozel is in charge of designing the interiors of the establishment since 2018. The entire space is divided into three distinct zones- the reception and the accompanying public zone and the one-stop shop; the VIP majlis zone; and the work place. Maja’s designs bring out the essence of each zone in a subtle manner. By way of her exceptional talent and a thorough understanding of designing elements, she has created a designer masterpiece at EPA.
The entrance of the public area makes a connection to the majlis and workplace. The reception exudes a literary charm by the grand book cases that run on both sides and serve as a majestic backdrop. The design of the one-stop shop is rather inviting, and exudes the warmth and familiarity that a customer would like to experience. The meeting room is just behind the one-stop shop and kept enclosed to allow privacy during meetings. However, despite the closed space, the meeting room is rather well lit and ventilated. One is bound to notice the timber strips that tastefully adorn the ceiling give it a sleek and contemporary look. The neat glass front makes the whole space highly professional and modern.
The majlis, though connected with the public are, also has its separate entrance. Maja highlights the unique design of this space by choosing the right blend of wood, light and open space. The most striking designing element here is the majestic book case that goes all the way up to the ceiling. Also, the visitor is sure to notice the bespoke staircase that allows access to the topmost shelves. This staircase adds a lot of drama to the design that is otherwise kept very sober and simple. The book case has been highlighted with indirect lighting to emphasize the books displayed. The white marble flooring lends a classic and elegant look to the area, and makes a sober yet classic match with the wooden book cases and lighting.
The designing of the workplace relies heavily on natural light and open format. Accordingly, large windows have been incorporated to allow plenty of natural light inside. The book cases have a quirky design that also serve as a casual meeting bench, and are created to have several openings, thereby making it multi- functional as well as unconventional. Divider cabinets have planters on top that create natural division of space and bring a soothing element of natural beauty in the workplace. The black workstations stand out as a stark contrast to the white graphic walls.
Overall, the colour scheme is a classic neutral, much in line with the type and character of the establishment. Black steel frames and white marble flooring create a monochrome look accentuated with grey concrete wall finishes and floor tiles. Natural greenery adds a pop of colour without hurting the eye, while the strips on the floor seem to recreate the barcode effect that every book here has. Maja’s aesthetic sense reflects in every nook and corner of EPA.
Images by Leoni Milano
Other Projects
