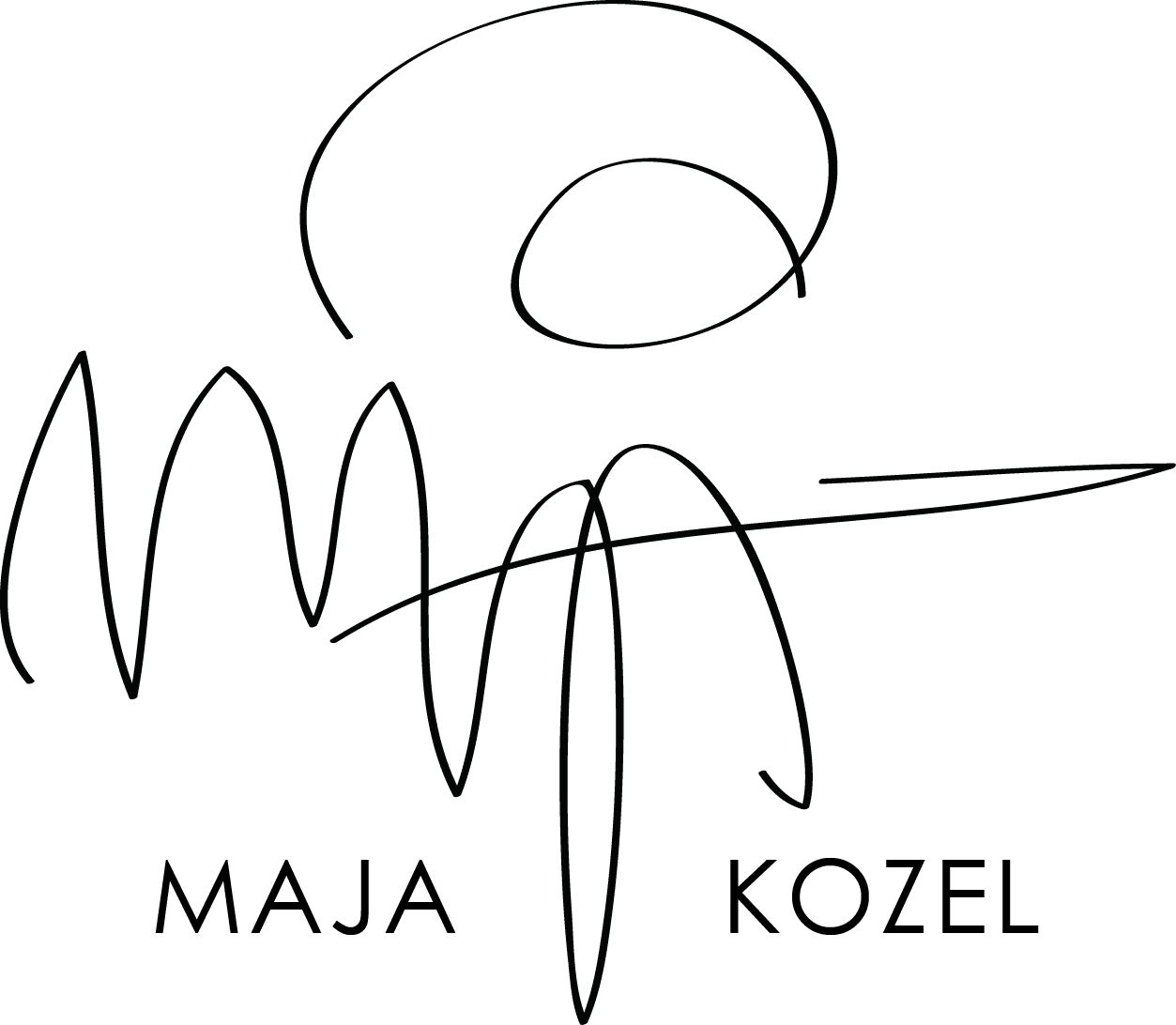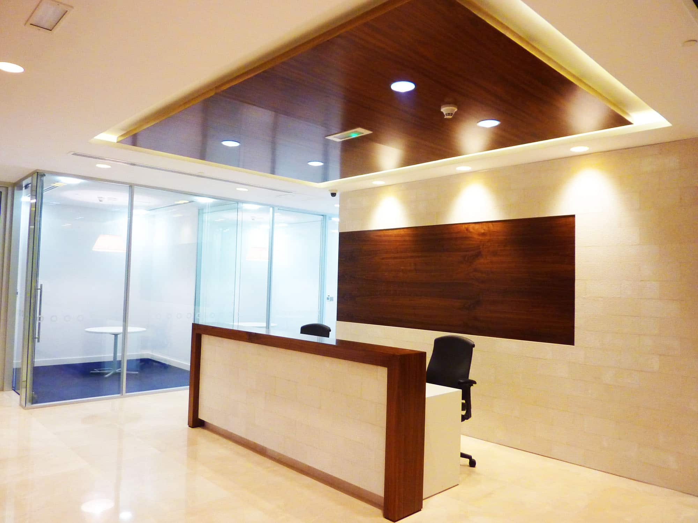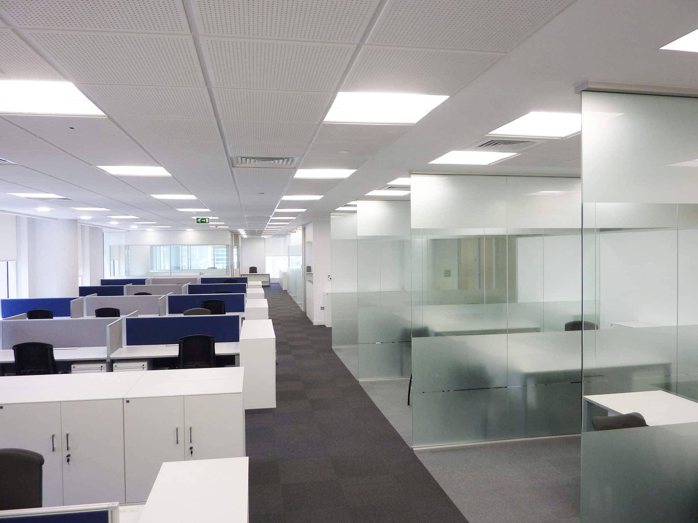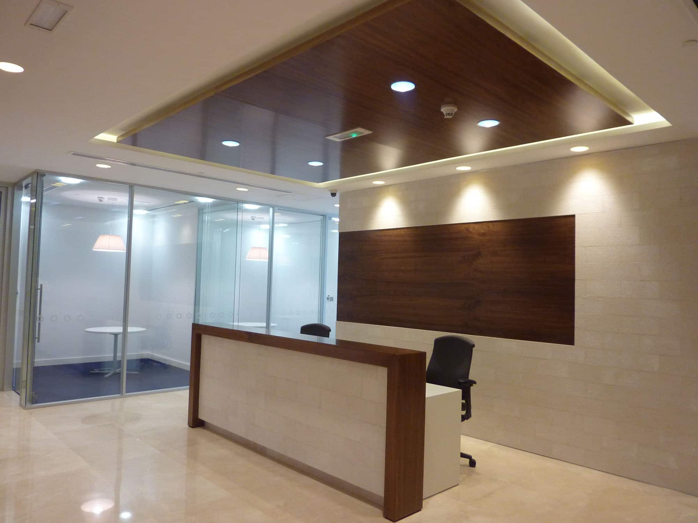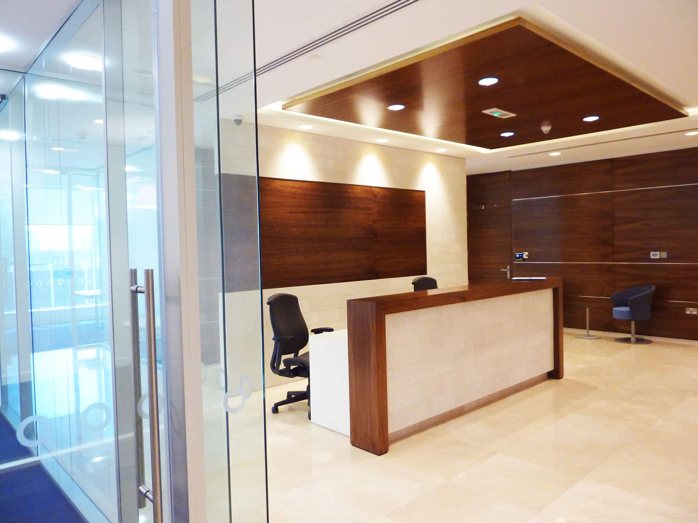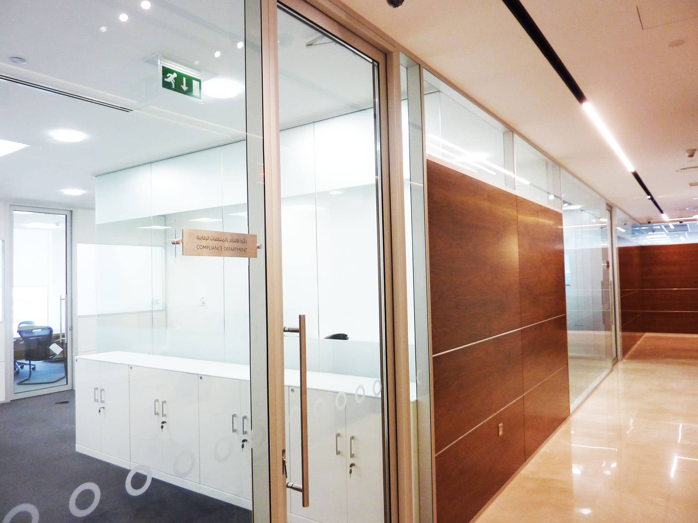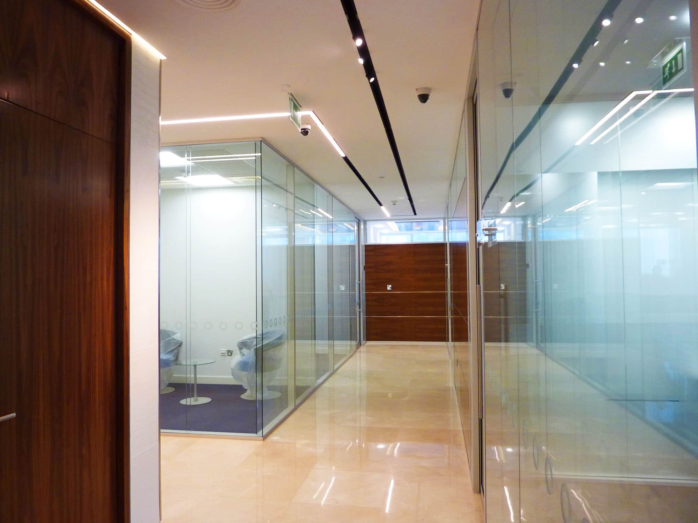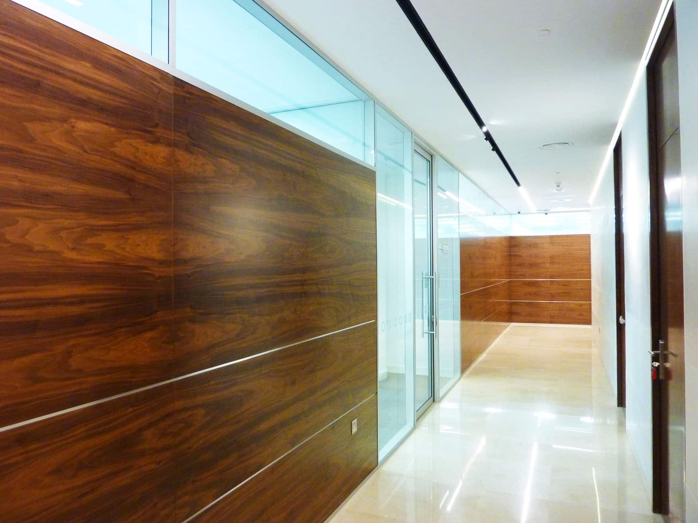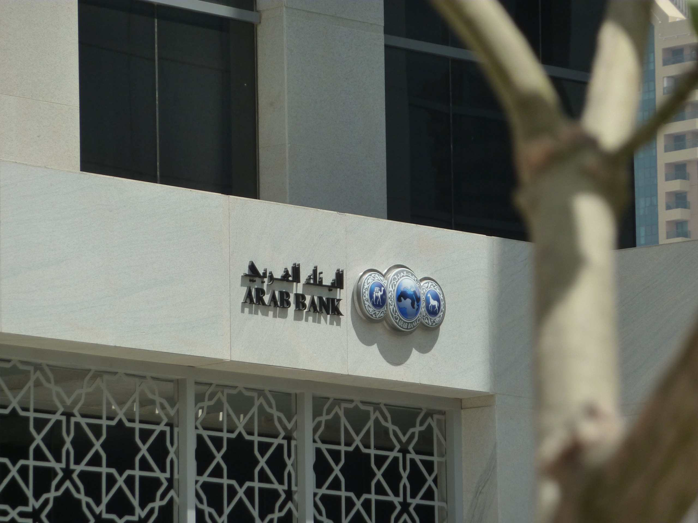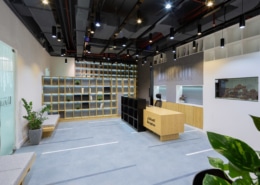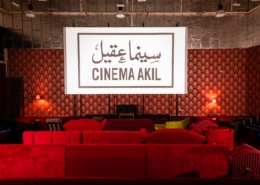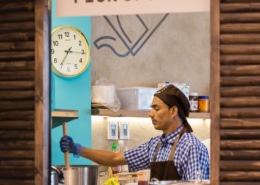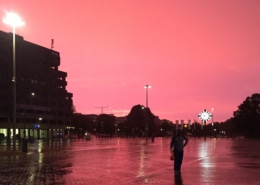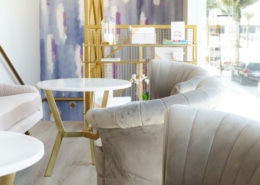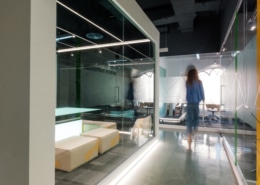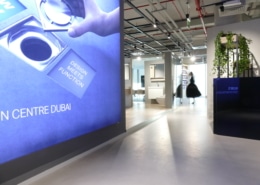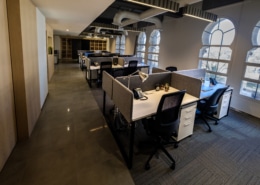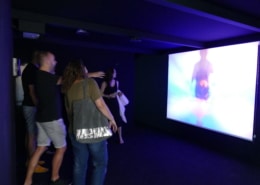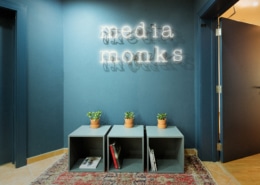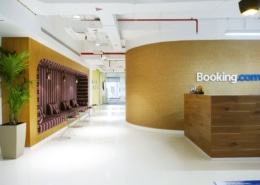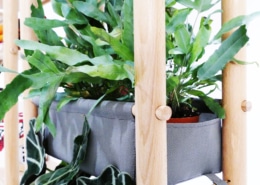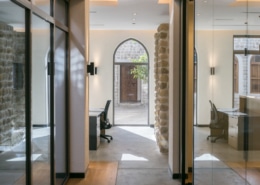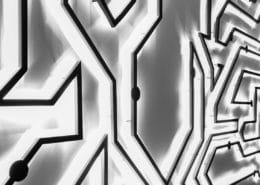NAME: Arab Bank HQ
LOCATION: Emaar Square Dubai, UAE
YEAR: 2013
SQ FT AREA: 2,652 sqm
TYPE: Commercial Interior
CLIENT: Arab Bank
Arab Bank is the largest global Arab banking network. For their area management in Dubai, they required design services for an area of 2652 sqm of space. This included a spatial design of an office space and an entrance lobby on the sixth floor of Emaar Square. Our proposal for the space focused on creating an inspiring and energetic environment for the employees while optimizing the space for work and designing an inviting and luxurious entrance. The design of the offices uses a cool colour scheme with hues of blue and grey which is best suited for office work. Strategically placed glass dividers and low cubicle dividers allow for the space to haven an open feeling to it, where natural light will flow through the space. Timber panels have been introduced in lobby furniture and wall cladding in public areas to bring in warmth to the space.
