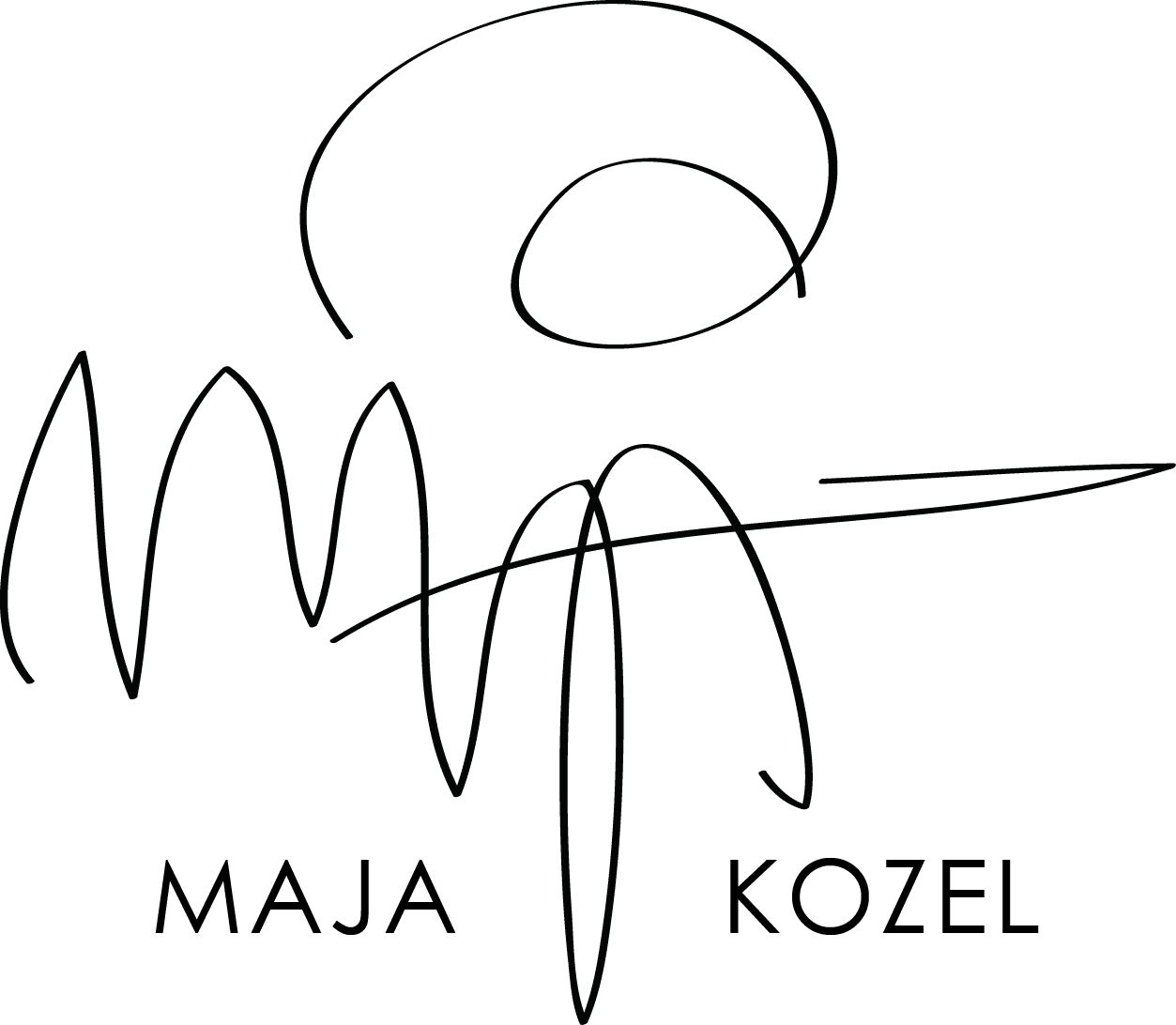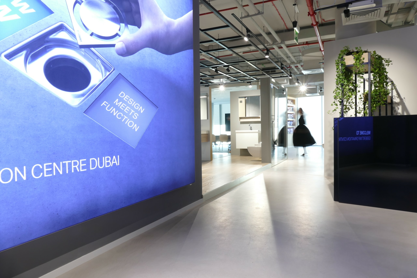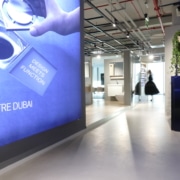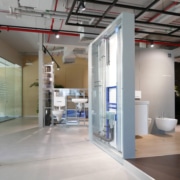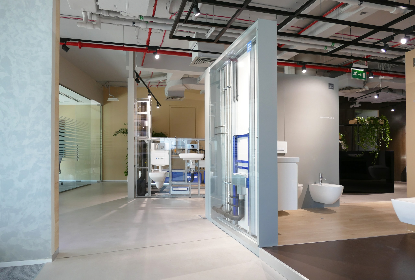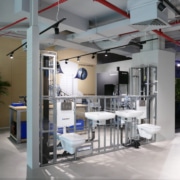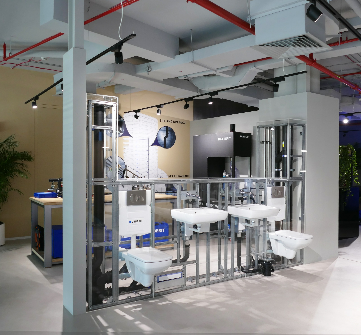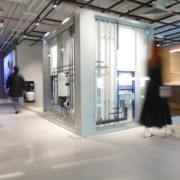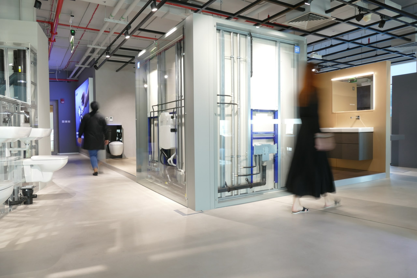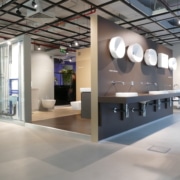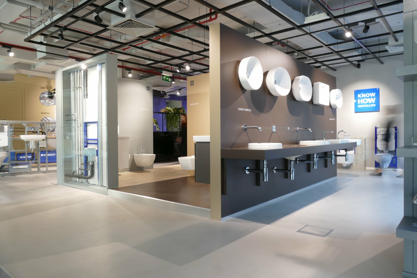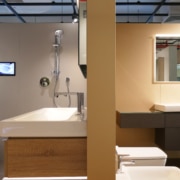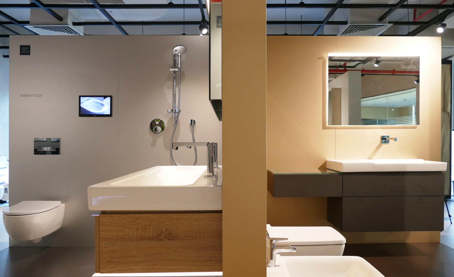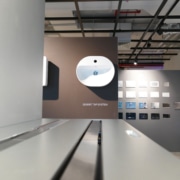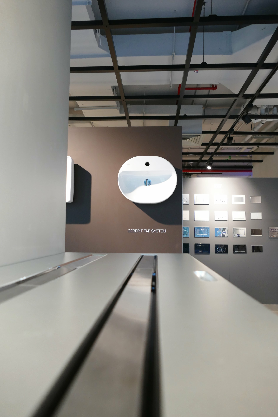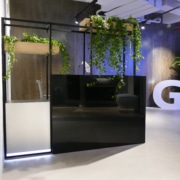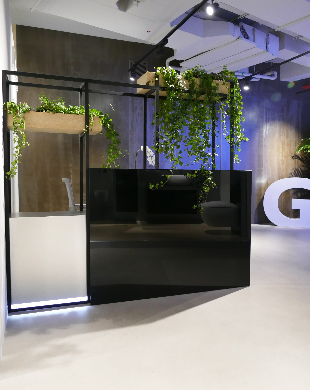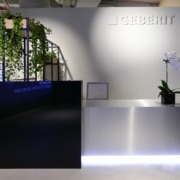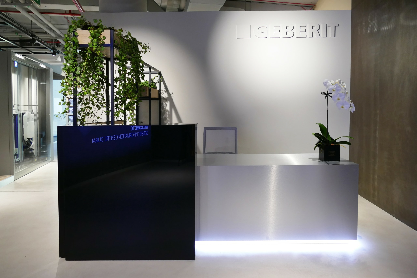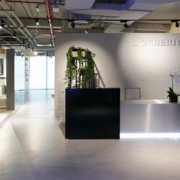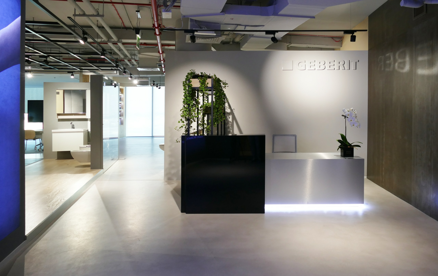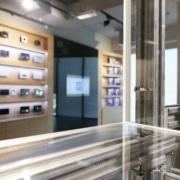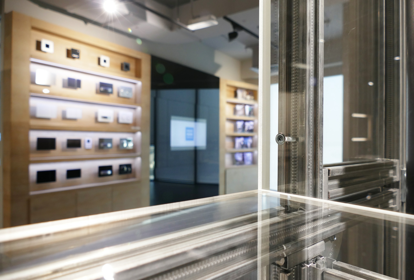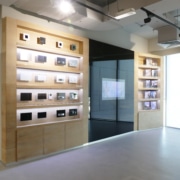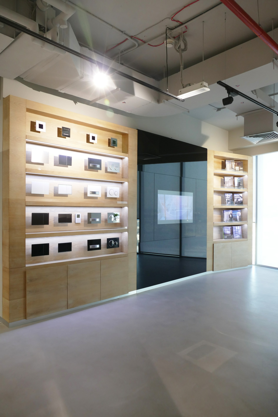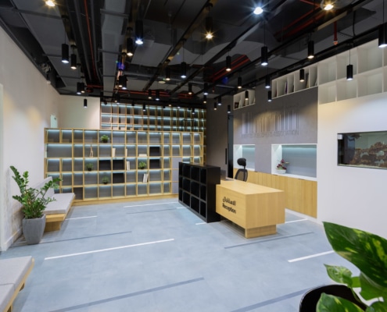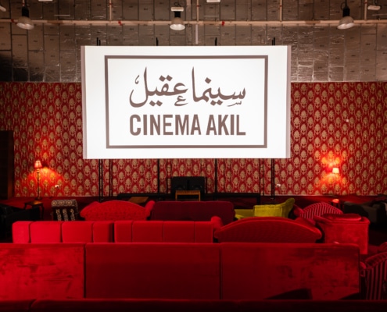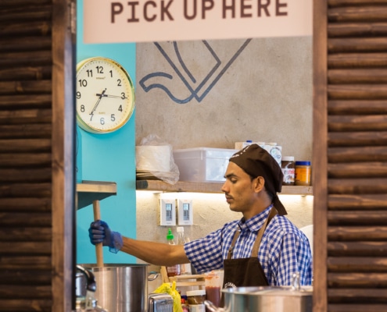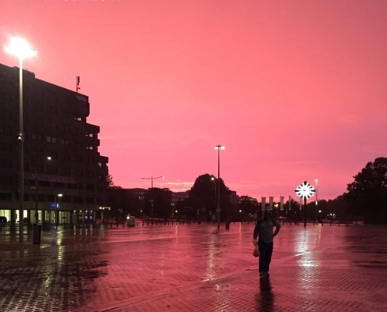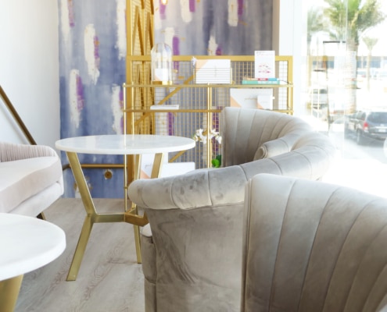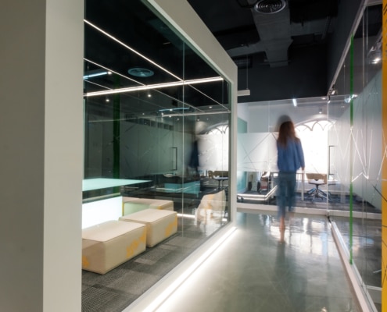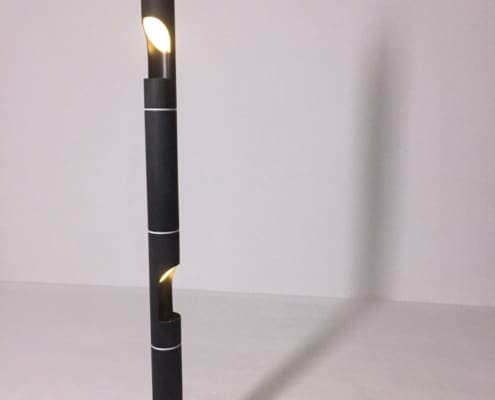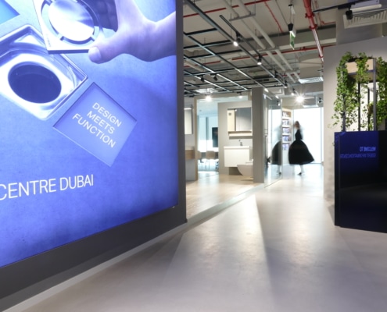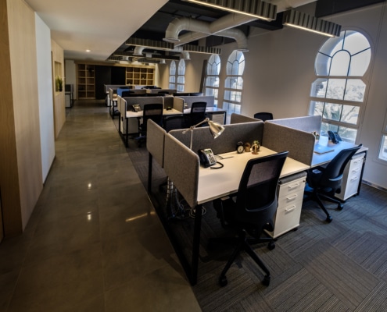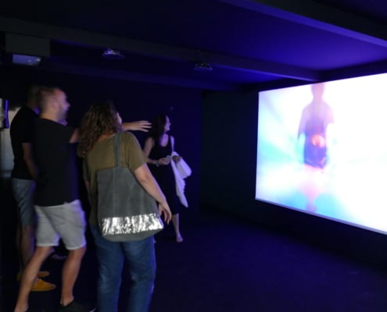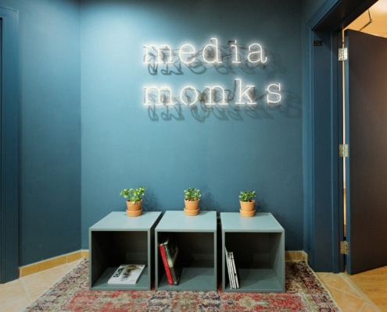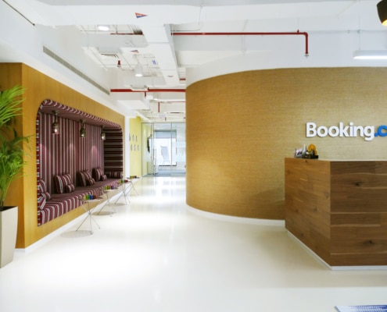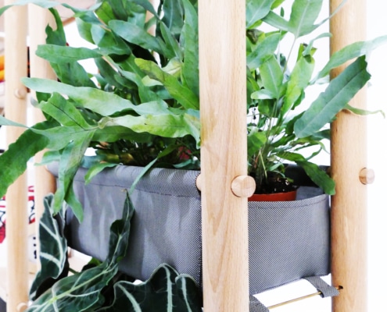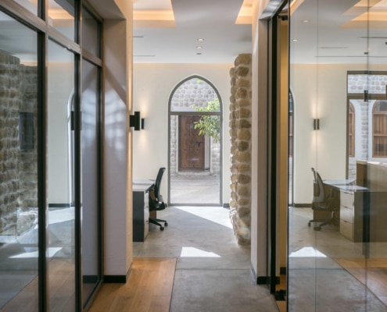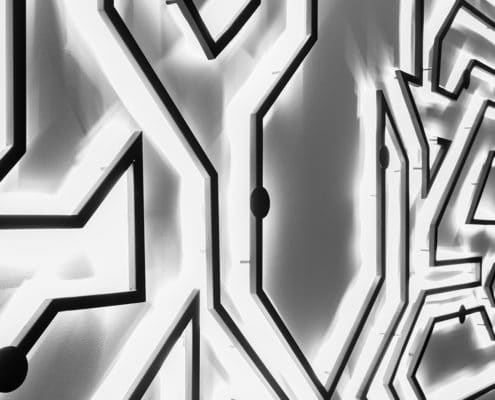GEBERIT Training Center
Maja Kozel took up the challenge of creating a corporate yet elegant space and dedicated herself to designing the GEBERIT Training center. Located in the Dubai Design District, the GEBERIT Training Center aims to reveal their collection of sanitary furnitures and systems to Middle Eastern consumers, specifically those based in the Emirates. Based in Switzerland, GEBERIT aims to look over the distribution of their products in the UAE from this very office on the 7th floor of Building 1B.
The Training Center will serve as a means of educating and demonstrating the installation process and how their drainage systems work behind the walls. Space is created for people such as architects, contractors, and designers to meet with members of the sales team and product managers. This context offered Maja a deep understanding of the atmosphere she was asked to create. Corporate environments are merging with a casual sphere so that individuals get in touch with their human side, but at the same time, Maja aimed to manifest a design that reflected professionalism as well.
Maja’s task was to design the GEBERIT Training Center as a whole, but divided into regions to make it easier to map. Given the importance of a first impression, Maja decided to design the reception area as relaxing rather than intimidating, and used one of their top selling furniture items as the concept for the reception design, the monolith. Further into the stretch of GEBERIT Training Center is the Design Meets Function area where Maja implemented GRID and LAYERS systems which are designed to demonstrate the working of GEBERIT systems in a way that is informative yet discreet.
The GRID indicates where the GEBERIT sanitary furnitures are situated within the bathroom, and also goes further to explain happenings behind the walls, inside the drainage system. Maja subtly integrated LAYERS in the area without making them stand out as an unfinished product. This set-up helps product designers and managers reveal the different panels that are used to cover up GEBERIT systems. She adopted a space-efficient approach that allows each coat to be peeled away from the system and then placed back to cover it. She rationalized it as a better alternative to a step-by-step presentation method.
The Training Room was envisioned as a section where visitors who learn about the designs can test whether components of different systems are compatible with new bathroom settings. Architects and contractors alike can explore their creativity within the boundaries of practicality. They do so by transforming the setup of bathrooms and going through a small training session. Although it is defined as a testing area, Maja created a calming effect through the introduction of natural and neutral tones to the palette while remaining within the guidelines of a future-oriented design. These contrasted well with the hints of grey tones and gave a balanced look she intended to recreate.
In the Inspiration and Innovation area, Maja instilled features that would trigger motivation within the visitors who enter the enclosure. She did so by thoughtfully incorporating the use of screens and platforms that will be used to describe and showcase a GEBERIT system or product. Designed as a holistic space to attract inspiration, the room is free of distractions, and this explains the minimalist perspective that is exuded by the interior; it is so that attendees can focus on the creation at hand.
The Know How It’s Installed area is an expanse where the GIS system is installed behind glass to display the breakthrough of GEBERIT drainage structure. Moreover, it also has a workshop area. While designing this domain of the Training Center, Maja’s objective was to create a platform that harnessed creativity while remaining in touch with functionality. She did this through the use of basics such as workbenches and tools to get an authentic appearance. Black steel accentuates the scope of the Training Center while the inclusion of timber has an eye-catching effect on every visitor.
All around the GEREBIT Training center, clean shapes and clear lines will overcome the remaining extent of the interior. It falls in line with Maja’s simplistic and sustainable perspective that results in motifs which possess a clever personality without skimping on elegance. As always, Maja Kozel strayed from ‘happening’ trends and stuck to her principles of timeless quality over mindless fads.
Other Projects
